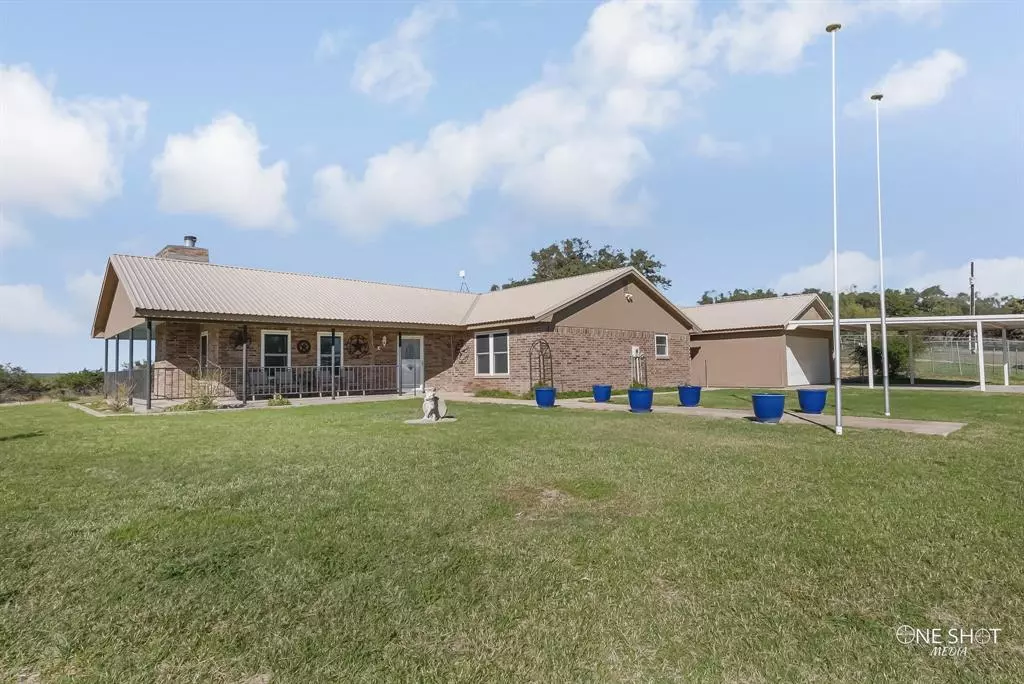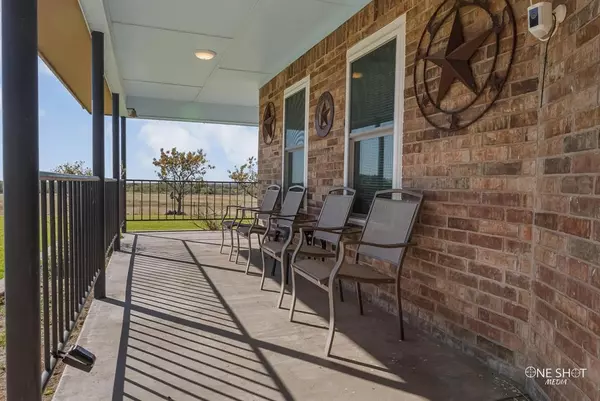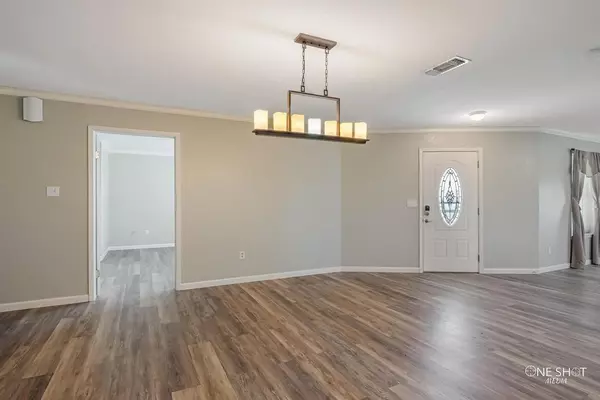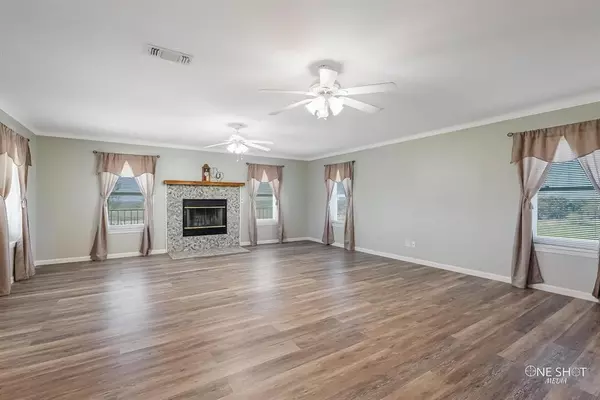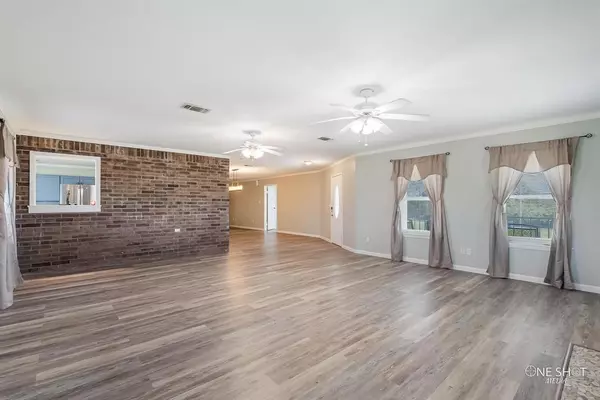3 Beds
2 Baths
2,376 SqFt
3 Beds
2 Baths
2,376 SqFt
Key Details
Property Type Single Family Home
Sub Type Farm/Ranch
Listing Status Active
Purchase Type For Sale
Square Footage 2,376 sqft
Price per Sqft $273
Subdivision Lt Bostick
MLS Listing ID 20784787
Style Ranch
Bedrooms 3
Full Baths 2
HOA Y/N None
Year Built 1998
Annual Tax Amount $5,976
Lot Size 15.644 Acres
Acres 15.644
Property Description
Discover the perfect blend of country charm and modern amenities on this magnificent farm and ranch property. This 3-bedroom, 2-bath ranch-style home sits atop a gentle rise, offering breathtaking views from the wrap-around front porch. Inside, enjoy an open floor plan highlighted by granite countertops in both the kitchen and bathrooms, a farmhouse sink, jacuzzi tub, and a hot tub for relaxing after those stressful days. As if that is not enough, the home has triple paned energy efficient windows, wood burning stove, and a fireplace for those cold winter days.
This property is a haven for outdoor enthusiasts, equipped with a 40x55 shop with electricity, RV hookup, and ample space for livestock. It features a chicken coop with a chicken run between two roosting buildings, a tack room, hay room, two sets of pens with pipe fencing and exterior and cross fences for goats. Outside, find a fenced area for dogs and a variety of fruit trees, including peach, Pluot, and Nectarine. Solar panels are seller owned and will convey with sale.
Location
State TX
County Callahan
Direction From Abilene, take I-20 East to Exit 313. South on FM 2228 for approximately 14 miles. Merge onto FM 880 S for approximately 3 miles. Road to house will be on the left.
Rooms
Dining Room 1
Interior
Interior Features Decorative Lighting, Granite Counters, High Speed Internet Available, Kitchen Island, Open Floorplan, Pantry
Heating Central, Electric, Fireplace(s)
Cooling Ceiling Fan(s), Central Air, Electric
Flooring Luxury Vinyl Plank
Fireplaces Number 2
Fireplaces Type Blower Fan, Brick, Circulating, Den, Wood Burning, Wood Burning Stove
Appliance Dishwasher, Electric Cooktop, Electric Oven, Electric Range, Electric Water Heater, Ice Maker, Microwave, Refrigerator
Heat Source Central, Electric, Fireplace(s)
Laundry Electric Dryer Hookup, Utility Room, Full Size W/D Area, Washer Hookup
Exterior
Exterior Feature Covered Patio/Porch, Dog Run, RV Hookup, Stable/Barn, Storage
Garage Spaces 2.0
Carport Spaces 2
Fence Back Yard, Barbed Wire, Chain Link, Net, Perimeter
Utilities Available Asphalt, Electricity Available, Electricity Connected, Gravel/Rock, Outside City Limits, Overhead Utilities, Private Road, Septic, Well
Roof Type Metal
Street Surface Gravel
Total Parking Spaces 4
Garage Yes
Building
Lot Description Acreage, Agricultural, Cleared, Pasture, Tank/ Pond
Story One
Foundation Slab
Level or Stories One
Structure Type Brick
Schools
Elementary Schools Cross Plains
Middle Schools Cross Plains
High Schools Cross Plains
School District Cross Plains Isd
Others
Restrictions No Known Restriction(s)
Ownership Mayberry
Acceptable Financing Cash, FHA, Texas Vet, USDA Loan, VA Loan
Listing Terms Cash, FHA, Texas Vet, USDA Loan, VA Loan
Special Listing Condition Aerial Photo

GET MORE INFORMATION
REALTOR® | Lic# 420410

