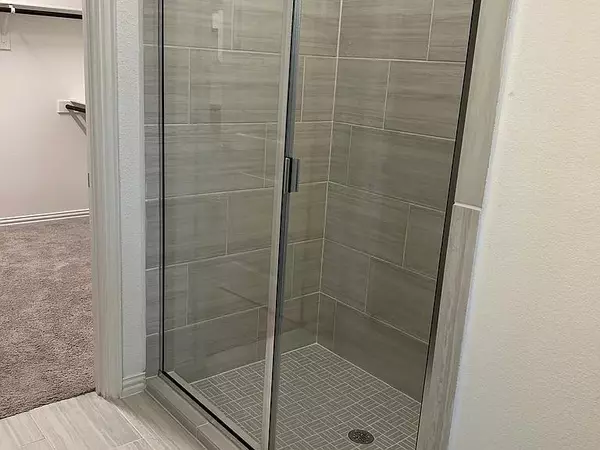5 Beds
4 Baths
3,144 SqFt
5 Beds
4 Baths
3,144 SqFt
Key Details
Property Type Single Family Home
Sub Type Single Family Residence
Listing Status Active
Purchase Type For Rent
Square Footage 3,144 sqft
Subdivision Meadow Run Phase 1
MLS Listing ID 20764143
Style Traditional
Bedrooms 5
Full Baths 3
Half Baths 1
HOA Fees $450/ann
PAD Fee $1
HOA Y/N Mandatory
Year Built 2022
Lot Size 9,060 Sqft
Acres 0.208
Property Description
Key Features:
5 Bedrooms + 1 Bonus Room + 1 Game Room + 1 Office Room + Laundry Room
2-Car Garage and an office room with a glass door
Smart Home Features: Equipped with a Ring Video Doorbell and a Brilliant Internal Security System
Cozy Fireplace for added warmth and ambiance
Covered Patio with a gas line set up for easy grilling
Prime Location: Adjacent to tennis courts, baseball, and soccer fields, with Sumeer Elementary School just a 2-minute walk away
Enjoy a comfortable and connected lifestyle in this well-maintained home!
Includes washer and dryer and refrigerator.
Application fee $100 per applicant. All adults should be in the lease and minors listed too. Due upon signing. Non-refundable.
Includes washer and dryer and refrigerator.
Pet size less than 20 lbs allowed - $50 per month per pet. $500 security deposit.
Renters insurance and utilities must be signed up before moving in.
Adhere to all rules of the HOA. Landlord pays the HOA.
60-day notice for lease renewal.
No smoking and drugs in or around the property (smoking not within 100 feet of proximity please)
Cancellation after signing the lease will cause forfeiture of the security deposit and application fee.
Any non-compliance to the lease will be considered a lease violation and will void the lease.
Informal walkthrough of the property 2-3 times a year. 1-2 weeks notice period.
Location
State TX
County Collin
Direction Use GPS
Rooms
Dining Room 1
Interior
Interior Features Cable TV Available, Granite Counters, High Speed Internet Available, Kitchen Island, Open Floorplan, Pantry, Smart Home System, Walk-In Closet(s)
Heating Central, Electric
Cooling Ceiling Fan(s), Central Air, Electric
Flooring Carpet, Tile, Wood
Fireplaces Number 1
Fireplaces Type Gas, Gas Starter, Stone
Appliance Dishwasher, Disposal, Gas Cooktop, Gas Oven, Microwave, Convection Oven, Refrigerator, Tankless Water Heater
Heat Source Central, Electric
Laundry Utility Room
Exterior
Exterior Feature Covered Patio/Porch
Garage Spaces 2.0
Fence Wood
Utilities Available Cable Available, City Sewer, City Water, Concrete, Curbs, Electricity Available, Individual Gas Meter, Individual Water Meter
Roof Type Composition
Total Parking Spaces 2
Garage Yes
Building
Lot Description Interior Lot, Landscaped, Sprinkler System
Story Two
Foundation Slab
Level or Stories Two
Structure Type Brick
Schools
Elementary Schools Harry Mckillop
Middle Schools Melissa
High Schools Melissa
School District Melissa Isd
Others
Pets Allowed Yes, Cats OK, Dogs OK, Number Limit, Size Limit
Restrictions No Smoking,No Sublease
Ownership Kumar
Pets Allowed Yes, Cats OK, Dogs OK, Number Limit, Size Limit

GET MORE INFORMATION
REALTOR® | Lic# 420410






