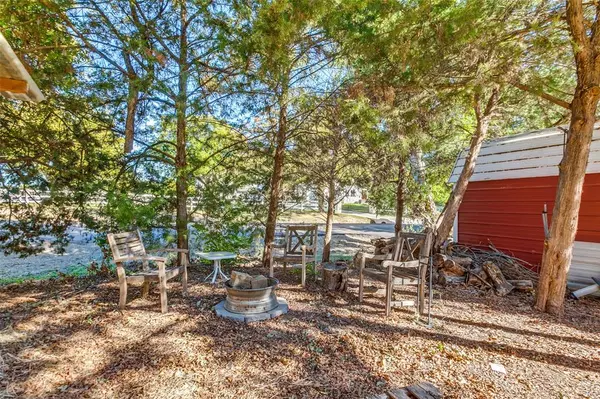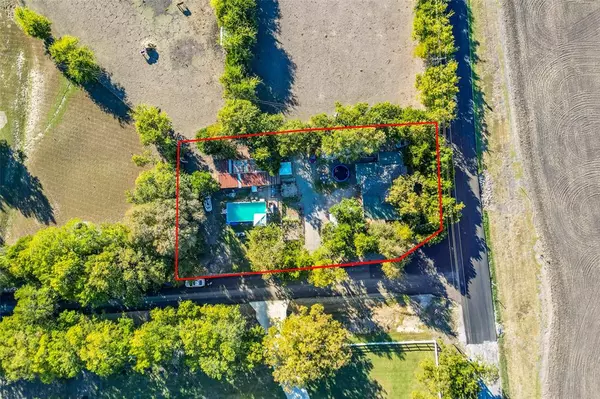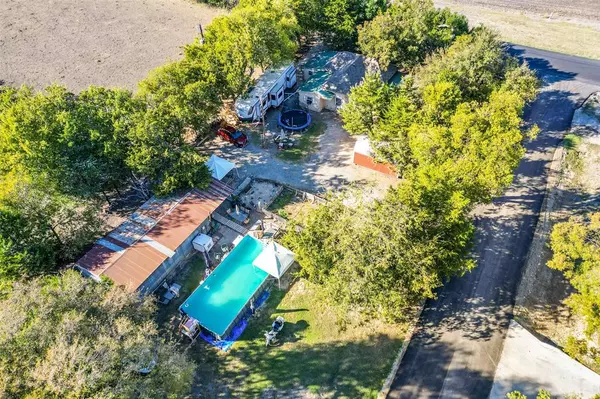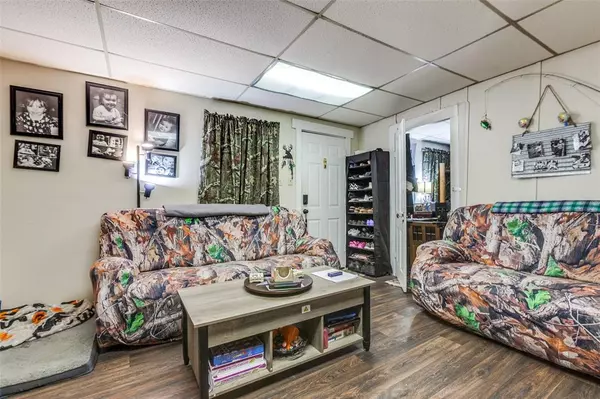3 Beds
2 Baths
956 SqFt
3 Beds
2 Baths
956 SqFt
Key Details
Property Type Single Family Home
Sub Type Single Family Residence
Listing Status Active
Purchase Type For Sale
Square Footage 956 sqft
Price per Sqft $418
Subdivision Abs A0893 John S Thompson Survey, Tract 9, .62 Acr
MLS Listing ID 20752776
Bedrooms 3
Full Baths 2
HOA Y/N None
Year Built 1952
Lot Size 0.620 Acres
Acres 0.62
Property Description
This delightful property, with home built in 1952, sits on a generous .62-acre corner lot. It features a large shed and barn with a convenient circle driveway. The property is surrounded by trees, ensuring privacy with no immediate neighbors.
-New Roof: March 2024
-Outdoor Amenities: Enjoy a fenced garden, an above-ground pool, and a party area under the barn awning.
-Front Yard: Fenced with a doggy door, deck, and shaded by beautiful trees.
-Additional Space: A large, partially covered pen near the house.
-Private Living Area: The house includes a bedroom and a small living room at the back, with a separate entrance and parking.
-Storage: A large shed provides ample storage space.
-Wrap-Around Porch: Covered and perfect for relaxing outdoors.
-RV Hookup Available
The house and barn once served as the blacksmith shop when Lucas was first established as a town. House sold as is.
Location
State TX
County Collin
Community Boat Ramp, Fishing, Lake, Park
Direction From US 75 N. Central Expressway. Turn right onto W McDermott Dr. Turn left onto Country Club Rd. Turn right onto W Blondy Jhune Rd. Turn left onto Winningkoff Rd. Destination will be on the right.
Rooms
Dining Room 0
Interior
Interior Features Cable TV Available, High Speed Internet Available, Pantry
Heating Space Heater
Cooling Ceiling Fan(s), Window Unit(s)
Flooring Combination, Laminate, Tile
Equipment Satellite Dish
Appliance Electric Oven, Electric Range, Convection Oven, Refrigerator
Heat Source Space Heater
Laundry Electric Dryer Hookup, Utility Room, Full Size W/D Area, Stacked W/D Area, Washer Hookup
Exterior
Exterior Feature Dog Run, Garden(s), RV Hookup, Stable/Barn, Storage
Fence Front Yard, Gate, High Fence
Pool Above Ground, Salt Water
Community Features Boat Ramp, Fishing, Lake, Park
Utilities Available Asphalt, City Water, Co-op Electric, Co-op Membership Included, Electricity Available, Electricity Connected, Gravel/Rock, Septic
Roof Type Metal,Shingle
Garage No
Private Pool 1
Building
Lot Description Corner Lot, Many Trees, Cedar
Story One
Foundation Pillar/Post/Pier
Level or Stories One
Structure Type Siding
Schools
Elementary Schools Webb
Middle Schools Johnson
High Schools Mckinney
School District Mckinney Isd
Others
Restrictions No Known Restriction(s)
Ownership Sheila Sandlin
Acceptable Financing Cash, Conventional
Listing Terms Cash, Conventional

GET MORE INFORMATION
REALTOR® | Lic# 420410






