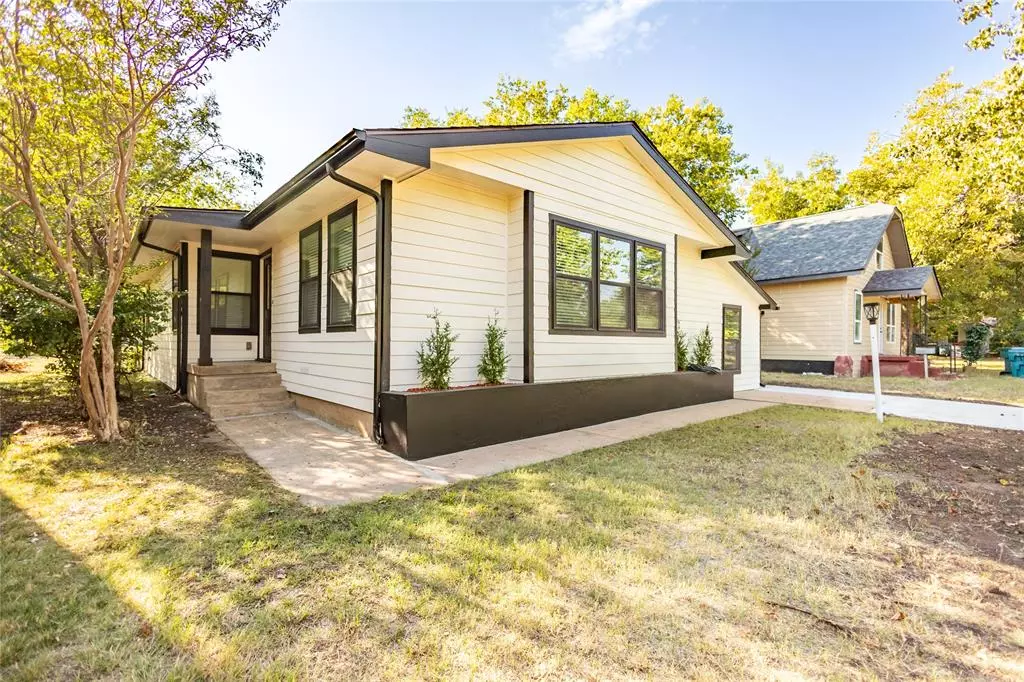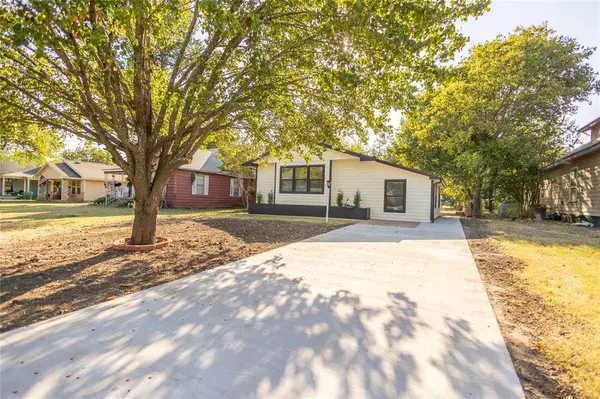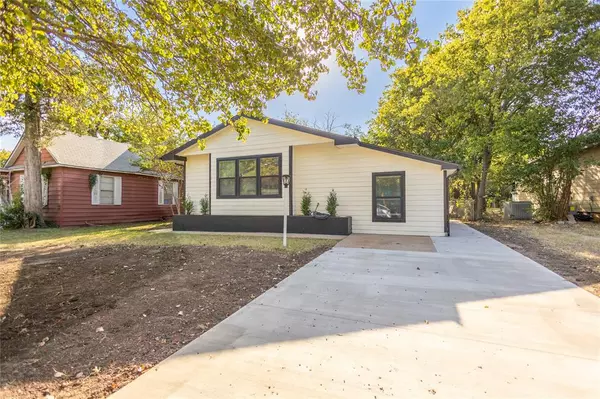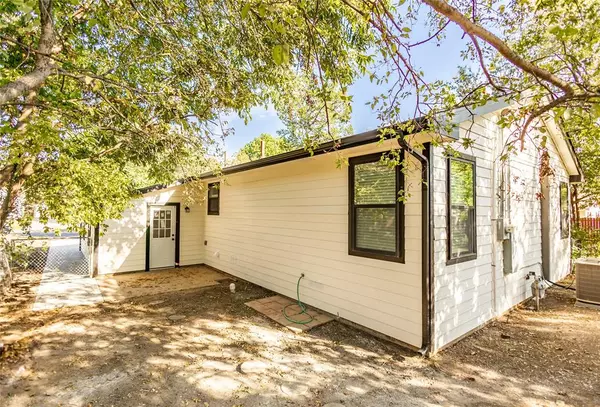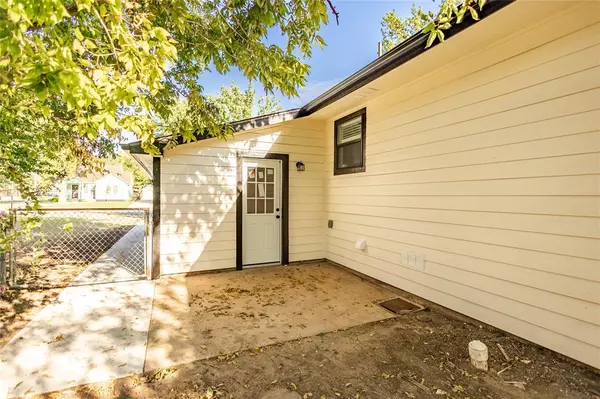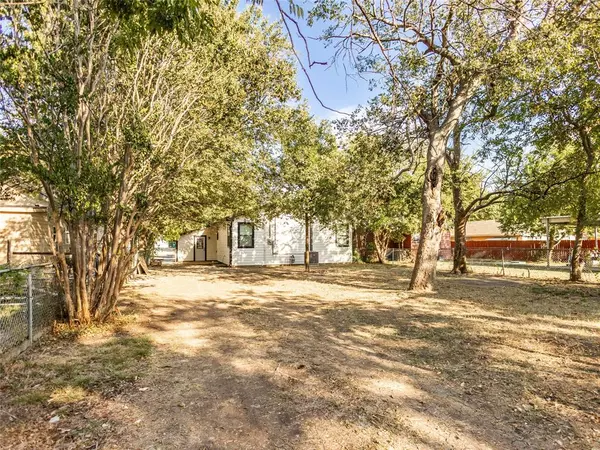4 Beds
2 Baths
1,639 SqFt
4 Beds
2 Baths
1,639 SqFt
Key Details
Property Type Single Family Home
Sub Type Single Family Residence
Listing Status Active
Purchase Type For Sale
Square Footage 1,639 sqft
Price per Sqft $215
Subdivision College Park Add
MLS Listing ID 20755828
Style Craftsman
Bedrooms 4
Full Baths 2
HOA Y/N None
Year Built 1960
Annual Tax Amount $3,124
Lot Size 7,884 Sqft
Acres 0.181
Property Description
As you enter, you're greeted by a stunning open-concept layout that seamlessly connects the living, dining, and kitchen areas, perfect for both entertaining and everyday living. The only original feature retained is the beautifully renovated hardwood flooring, which adds warmth and character to the space.
The fourth bedroom serves as a versatile flex room, ideally positioned at the front of the house—it can easily function as a stylish office for those who work from home.
The master suite is a true retreat, with a custom closet that offers ample storage, and an ensuite bath designed for luxury and relaxation. Indulge yourself in the double rain shower with body sprayers, transforming your daily routine into a spa-like experience.
Every update in this home enhances your living experience, from the new electrical and plumbing systems to the new roof, HVAC, water heater, and modern appliances. Ceiling fans throughout ensure comfort in every season.
This home is a testament to thoughtful design and loving craftsmanship. You must see it in person to fully appreciate the attention to detail and care that has gone into creating this remarkable space. Don’t miss the opportunity to make this dream home yours!
Location
State TX
County Grayson
Direction From Hwy 75 N , exit 61 to Texoma Pkwy/Austin College, in .7 of a mile make a left on Grand ave, .8 of a mile, Left on E Richards St, 2nd croos street is N Harrison Ave, make a Right and home will be 800ft on the Right.
Rooms
Dining Room 1
Interior
Interior Features Cable TV Available, Chandelier, Decorative Lighting, Double Vanity, High Speed Internet Available, Kitchen Island, Open Floorplan, Walk-In Closet(s)
Heating Central, Natural Gas
Cooling Ceiling Fan(s), Central Air, Electric
Flooring Ceramic Tile, Combination, Hardwood
Appliance Dishwasher, Gas Oven, Gas Range, Microwave, Plumbed For Gas in Kitchen
Heat Source Central, Natural Gas
Exterior
Fence Chain Link
Utilities Available Alley, Asphalt, Cable Available, City Sewer, City Water, Electricity Connected, Individual Gas Meter, Individual Water Meter
Roof Type Composition
Garage No
Building
Lot Description Few Trees, Interior Lot
Story One
Foundation Pillar/Post/Pier
Level or Stories One
Structure Type Siding
Schools
Elementary Schools Jefferson
Middle Schools Sherman
High Schools Sherman
School District Sherman Isd
Others
Restrictions No Known Restriction(s)
Ownership L AND R INVESTING GROUP LLC
Acceptable Financing 1031 Exchange, Cash, Conventional, FHA, VA Loan
Listing Terms 1031 Exchange, Cash, Conventional, FHA, VA Loan

GET MORE INFORMATION
REALTOR® | Lic# 420410

