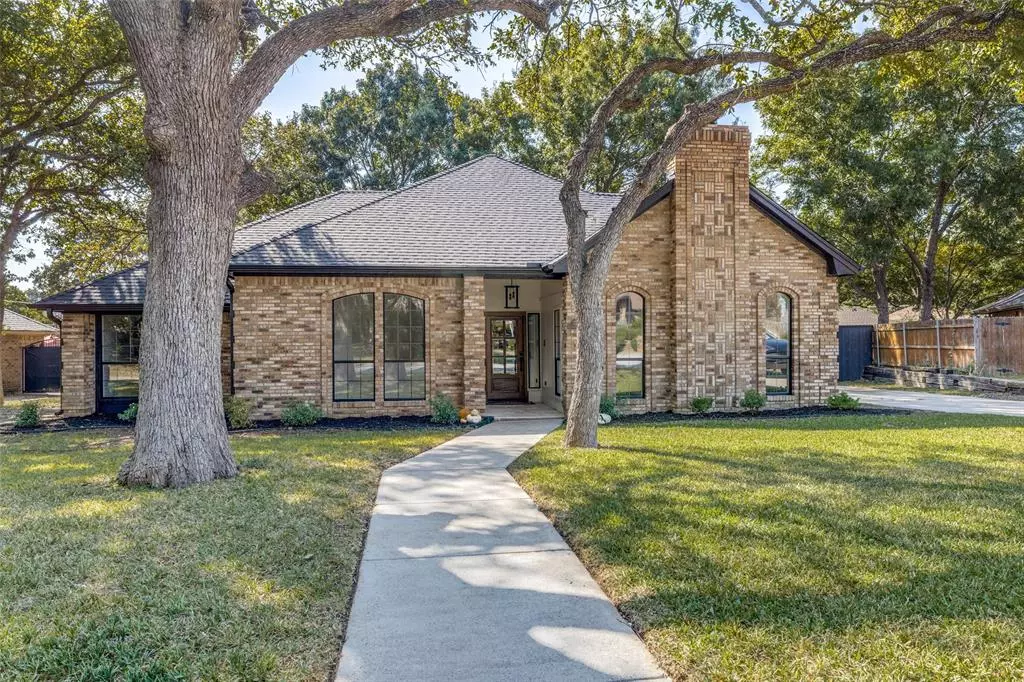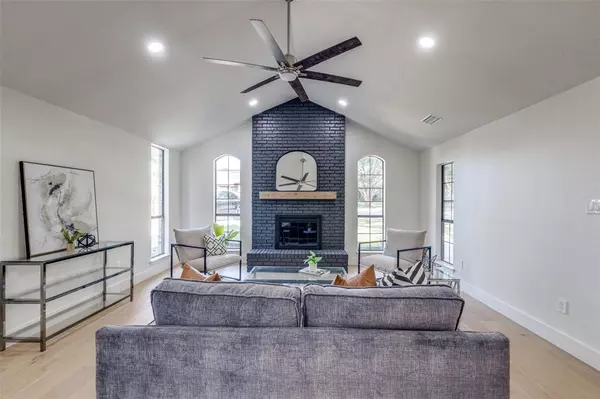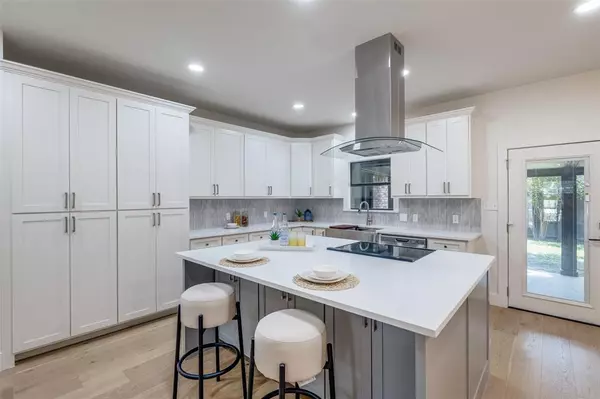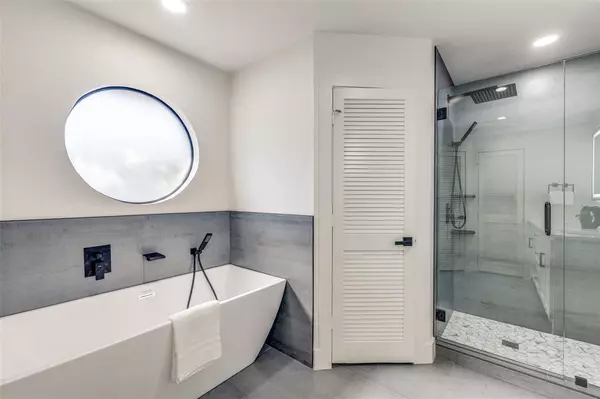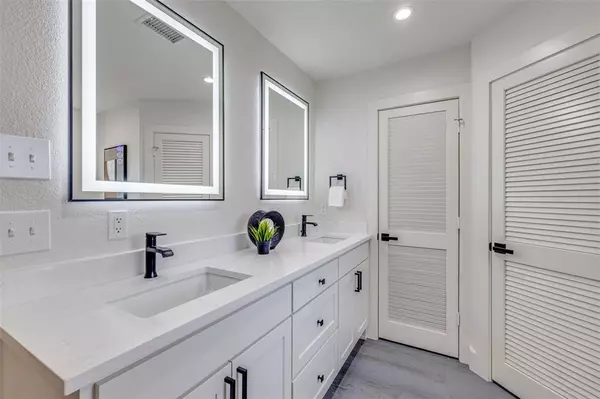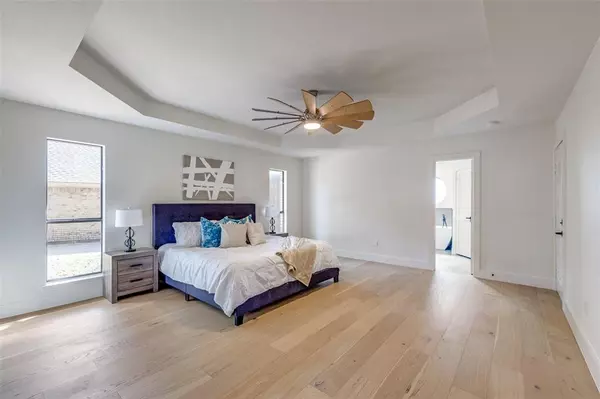4 Beds
3 Baths
2,240 SqFt
4 Beds
3 Baths
2,240 SqFt
Key Details
Property Type Single Family Home
Sub Type Single Family Residence
Listing Status Active
Purchase Type For Sale
Square Footage 2,240 sqft
Price per Sqft $227
Subdivision Indian Wells Add
MLS Listing ID 20757388
Style Traditional
Bedrooms 4
Full Baths 3
HOA Y/N None
Year Built 1984
Annual Tax Amount $8,720
Lot Size 9,539 Sqft
Acres 0.219
Property Description
Welcome to your dream home! Nestled at the end of a peaceful cul-de-sac and surrounded by mature trees, this completely custom remodeled 4-bedroom, 3-bathroom property is the epitome of modern luxury and comfort. As you step inside, you’ll immediately notice the designer touches that make this home truly special, from the wide plank white oak floors that flow throughout the living spaces to the high-end finishes in every room.
The heart of the home is the spacious, light-filled kitchen featuring a large kitchen island, perfect for cooking, entertaining, or casual dining. With solid wood cabinets and ample storage, this kitchen is as functional as it is beautiful. Two of the four bedrooms feature their own en-suite bathrooms, offering privacy and convenience for guests or family members. The primary bath has his and her walk in closets along with free standing tub and separate shower. Walking distance to Wood Elementary.
Location
State TX
County Tarrant
Direction I-3o East, Exit 447, Park Springs Blvd Turn left onto Park Springs Blvd toward Park Springs Blvd Turn left onto Willow Ridge Dr Turn left onto W Bardin Rd Turn right onto Caliente Dr Turn left onto Flintridge Dr
Rooms
Dining Room 1
Interior
Interior Features Built-in Features, Cathedral Ceiling(s), Chandelier, Decorative Lighting, Double Vanity, Eat-in Kitchen, Kitchen Island, Open Floorplan, Vaulted Ceiling(s), Walk-In Closet(s), Second Primary Bedroom
Cooling Ceiling Fan(s), Central Air, Electric
Flooring Engineered Wood
Fireplaces Number 1
Fireplaces Type Brick
Appliance Dishwasher, Disposal, Electric Cooktop, Electric Oven, Electric Range, Gas Water Heater
Exterior
Garage Spaces 2.0
Fence Back Yard, Wood
Utilities Available City Sewer, City Water, Electricity Connected
Roof Type Composition
Total Parking Spaces 2
Garage Yes
Building
Lot Description Cul-De-Sac, Many Trees
Story One
Foundation Slab
Level or Stories One
Structure Type Brick
Schools
Elementary Schools Wood
High Schools Martin
School District Arlington Isd
Others
Ownership Ubaldo Lopez
Acceptable Financing Cash, Conventional, FHA, VA Loan
Listing Terms Cash, Conventional, FHA, VA Loan

GET MORE INFORMATION
REALTOR® | Lic# 420410

