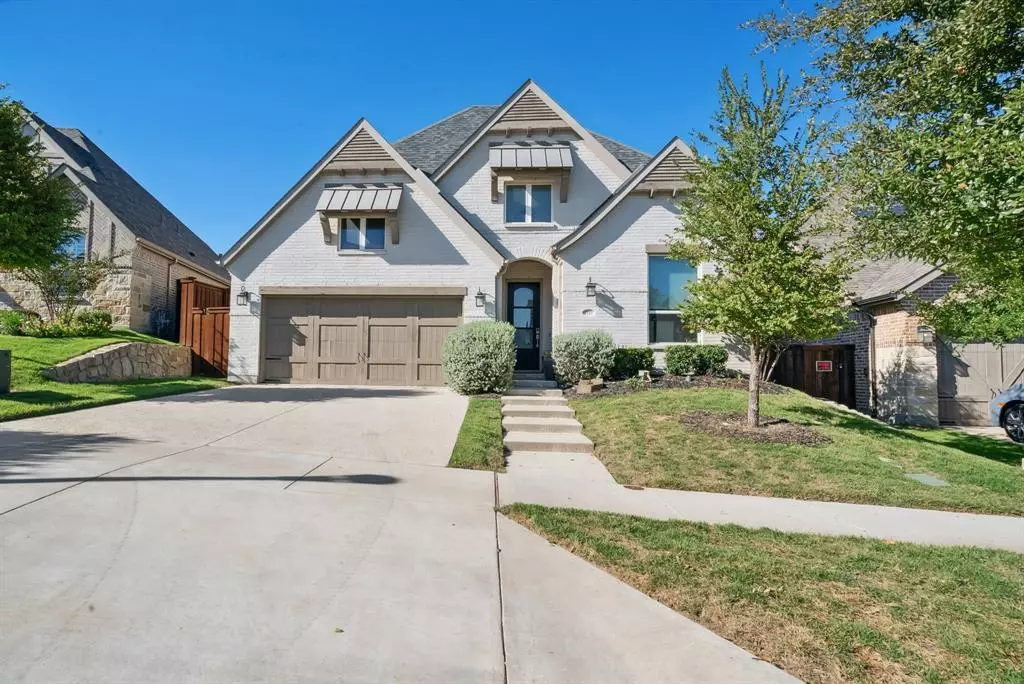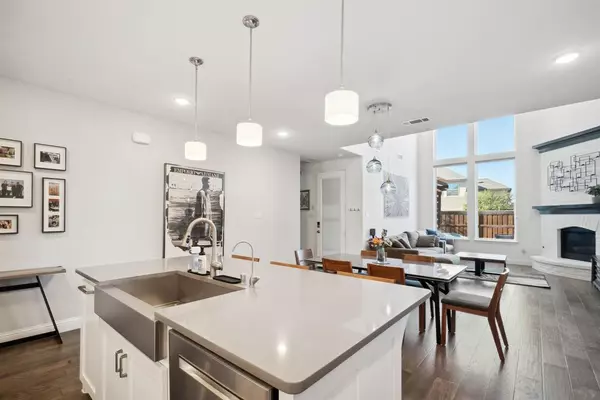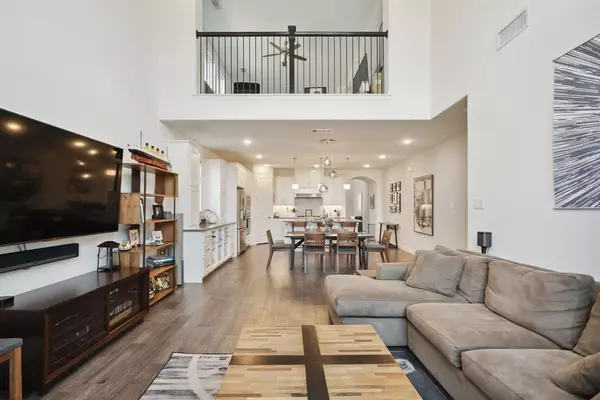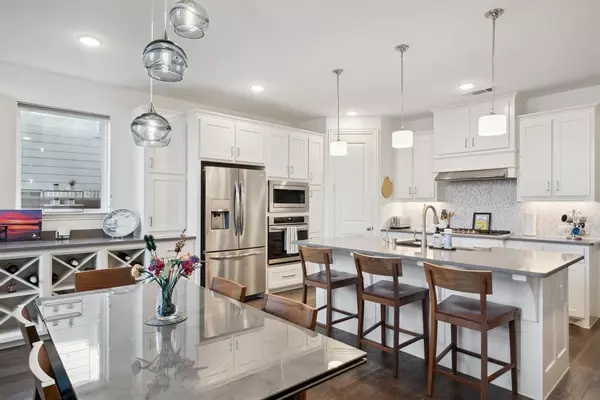
4 Beds
4 Baths
2,951 SqFt
4 Beds
4 Baths
2,951 SqFt
Key Details
Property Type Single Family Home
Sub Type Single Family Residence
Listing Status Active
Purchase Type For Rent
Square Footage 2,951 sqft
Subdivision Walsh Ranch Quail Vly
MLS Listing ID 20756341
Bedrooms 4
Full Baths 3
Half Baths 1
PAD Fee $1
HOA Y/N Mandatory
Year Built 2019
Lot Size 6,621 Sqft
Acres 0.152
Property Description
This beautiful home at 1913 Bending Oak Street offers a variety of additional highlights designed to enhance your living experience.
The entire house is equipped with a whole-home water filtration system, while the kitchen features a reverse-osmosis filter for pure drinking water. Smart home conveniences include automated irrigation and a home security system, with monitoring available for added peace of mind.
For outdoor living, the extended patio is perfect for entertaining, complete with a pergola, built-in Napoleon gas grill, and outdoor fridge. Inside, cozy up to the gas fireplace in the living area, or make use of the custom-built ins, which include a wine rack for added storage and style. There's also a spacious game room, providing a separate space for entertainment or relaxation—ideal for family game nights or hosting friends. Energy-efficient features like the tankless gas water heater, high-efficiency washer, and gas dryer make daily life easier and more cost-effective. The oversized garage offers plenty of extra storage space, and the fully fenced backyard, newly sodded in October 2024, provides a private and secure area for relaxation or play. Includes high-speed internet, front lawn care and HOA benefits, you'll have access to a pool, gym, Makerspace, playgrounds, a lake, and scenic trails.
This home blends modern luxury and practicality, making it a truly exceptional place to live.
Location
State TX
County Parker
Community Community Pool, Curbs, Fitness Center, Greenbelt, Lake, Sidewalks, Tennis Court(S)
Direction Please use GPS
Rooms
Dining Room 1
Interior
Interior Features Built-in Features, Decorative Lighting, Eat-in Kitchen, Flat Screen Wiring, Kitchen Island, Loft, Open Floorplan, Pantry, Vaulted Ceiling(s), Walk-In Closet(s)
Fireplaces Number 1
Fireplaces Type Living Room
Appliance Built-in Gas Range, Dishwasher, Gas Cooktop, Gas Oven, Gas Range, Microwave, Refrigerator
Laundry Utility Room
Exterior
Garage Spaces 2.0
Community Features Community Pool, Curbs, Fitness Center, Greenbelt, Lake, Sidewalks, Tennis Court(s)
Utilities Available City Sewer, City Water, Curbs, Individual Gas Meter, Individual Water Meter, Sidewalk
Roof Type Asphalt
Total Parking Spaces 2
Garage Yes
Building
Story Two
Foundation Slab
Level or Stories Two
Schools
Elementary Schools Walsh
Middle Schools Mcanally
High Schools Aledo
School District Aledo Isd
Others
Pets Allowed Yes
Restrictions No Smoking,No Sublease
Ownership See Tax
Pets Allowed Yes

GET MORE INFORMATION

REALTOR® | Lic# 420410






