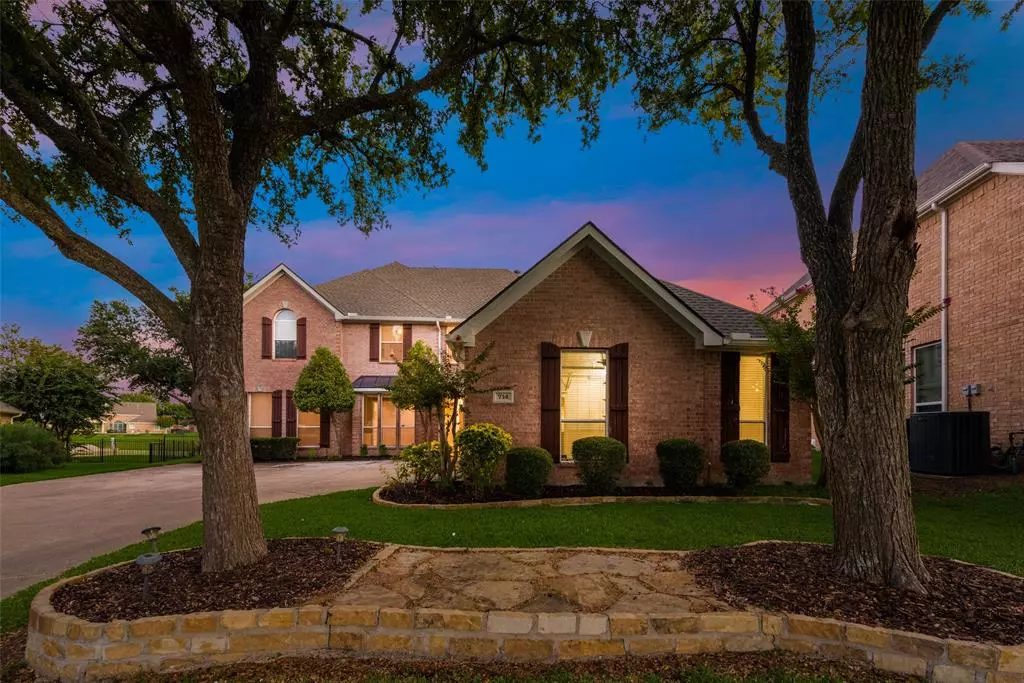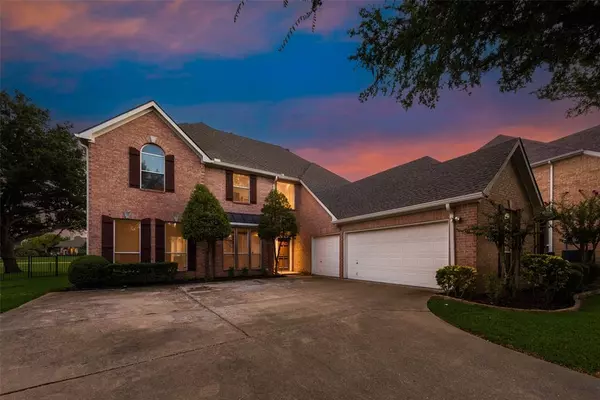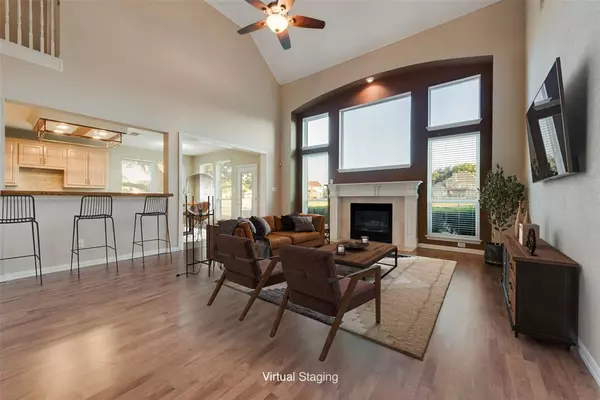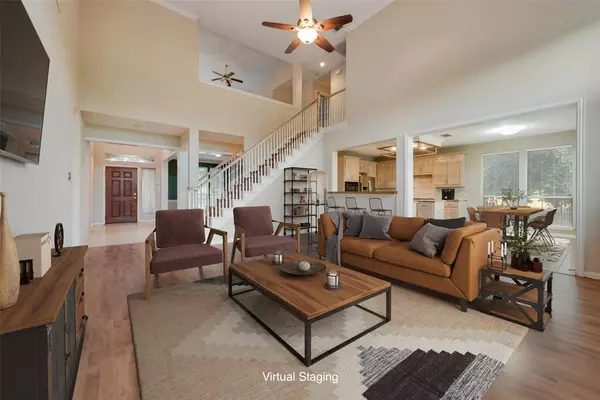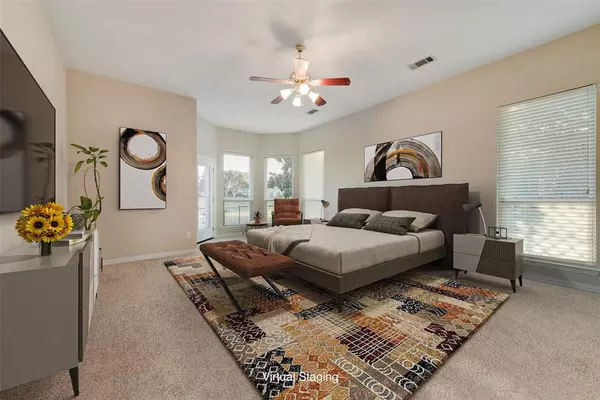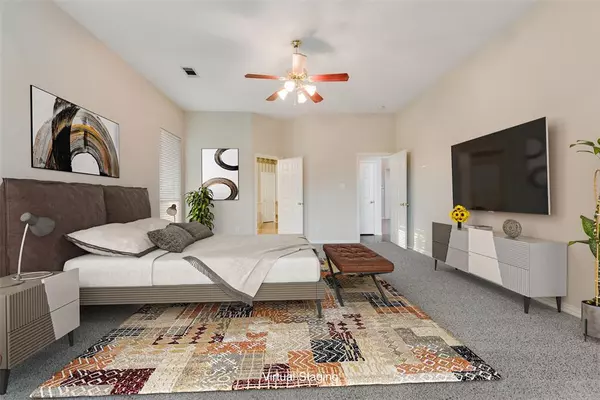
4 Beds
4 Baths
3,139 SqFt
4 Beds
4 Baths
3,139 SqFt
Key Details
Property Type Single Family Home
Sub Type Single Family Residence
Listing Status Pending
Purchase Type For Sale
Square Footage 3,139 sqft
Price per Sqft $170
Subdivision Firewheel Estates
MLS Listing ID 20726311
Style Traditional
Bedrooms 4
Full Baths 4
HOA Fees $479/ann
HOA Y/N Mandatory
Year Built 1997
Annual Tax Amount $12,148
Lot Size 10,193 Sqft
Acres 0.234
Property Description
Experience unparalleled luxury in this stunning golf course home situated on the coveted FireWheel Golf Park. With over 3,100 square feet of elegant living space, this residence features 4 spacious bedrooms and 4 full bathrooms, offering ample comfort for family and guests. The grand foyer welcomes you with soaring ceilings that flow into multiple living areas, ideal for both intimate gatherings and lavish entertaining. The chef-inspired kitchen is a culinary masterpiece, equipped with top-of-the-line appliances, custom cabinetry, and an open layout that makes cooking a delight.
Additional amenities include a roomy 3-car garage and a recently replaced upstairs HVAC system for year-round comfort. Perfectly positioned for those who commute to Dallas or nearby hotspots, the home provides easy access to the George Bush Turnpike. Premier shopping and dining are just moments away, making this a prime location.
Location
State TX
County Dallas
Community Club House, Community Pool, Golf, Jogging Path/Bike Path, Playground, Tennis Court(S)
Direction Brand Rd to River Oaks and right on Fairway Lakes.
Rooms
Dining Room 2
Interior
Interior Features Cable TV Available, High Speed Internet Available, Loft, Vaulted Ceiling(s)
Heating Central, Natural Gas, Zoned
Cooling Attic Fan, Ceiling Fan(s), Central Air, Electric, Zoned
Flooring Carpet, Ceramic Tile, Laminate, Marble
Fireplaces Number 1
Fireplaces Type Blower Fan, Gas Logs, Gas Starter
Appliance Dishwasher, Disposal, Electric Cooktop, Electric Range, Gas Water Heater, Microwave, Convection Oven, Vented Exhaust Fan
Heat Source Central, Natural Gas, Zoned
Laundry Gas Dryer Hookup, Full Size W/D Area, Washer Hookup
Exterior
Exterior Feature Rain Gutters, Lighting
Garage Spaces 3.0
Fence Metal, None
Community Features Club House, Community Pool, Golf, Jogging Path/Bike Path, Playground, Tennis Court(s)
Utilities Available City Sewer, City Water, Curbs, Sidewalk, Underground Utilities
Roof Type Composition
Total Parking Spaces 3
Garage Yes
Building
Lot Description Cul-De-Sac, Few Trees, Interior Lot, Irregular Lot, Landscaped, On Golf Course, Sprinkler System, Subdivision
Story Two
Foundation Slab
Level or Stories Two
Structure Type Brick,Rock/Stone
Schools
Elementary Schools Choice Of School
Middle Schools Choice Of School
High Schools Choice Of School
School District Garland Isd
Others
Ownership See Agent
Acceptable Financing Cash, Conventional, FHA, VA Loan
Listing Terms Cash, Conventional, FHA, VA Loan
Special Listing Condition Aerial Photo

GET MORE INFORMATION

REALTOR® | Lic# 420410

