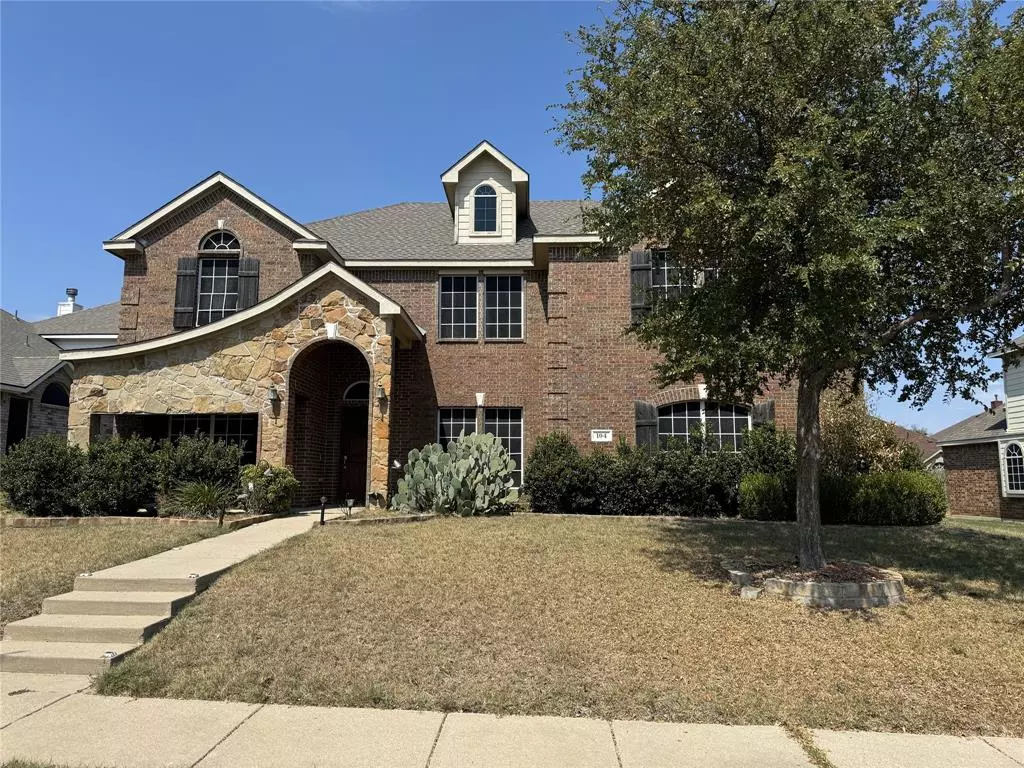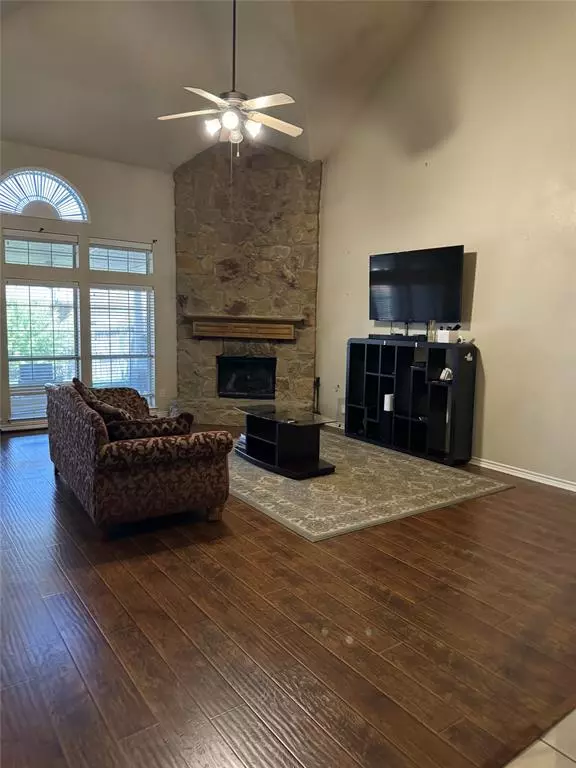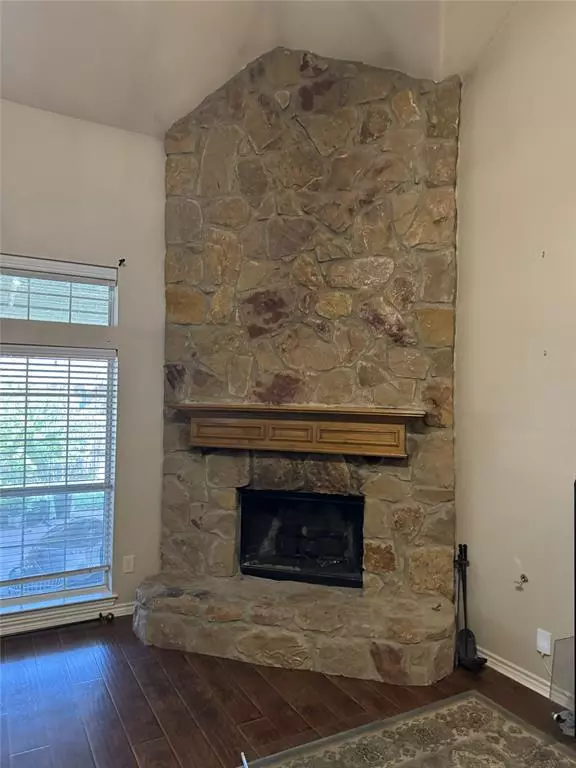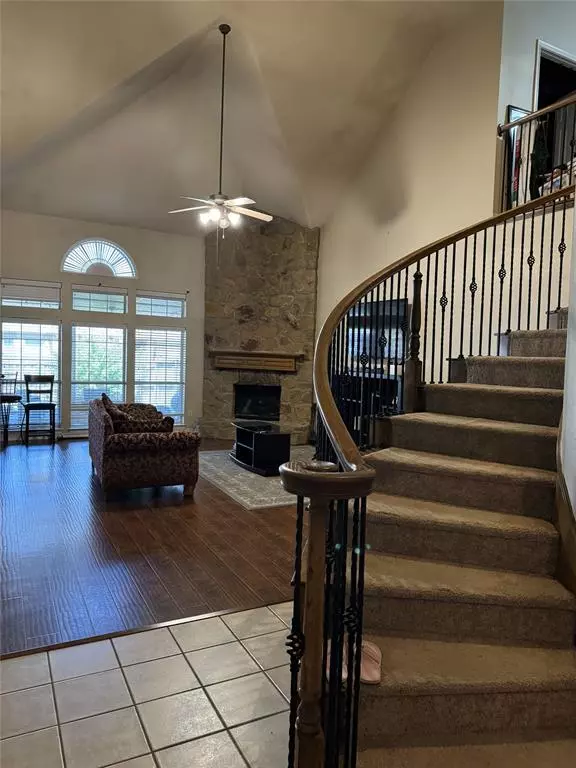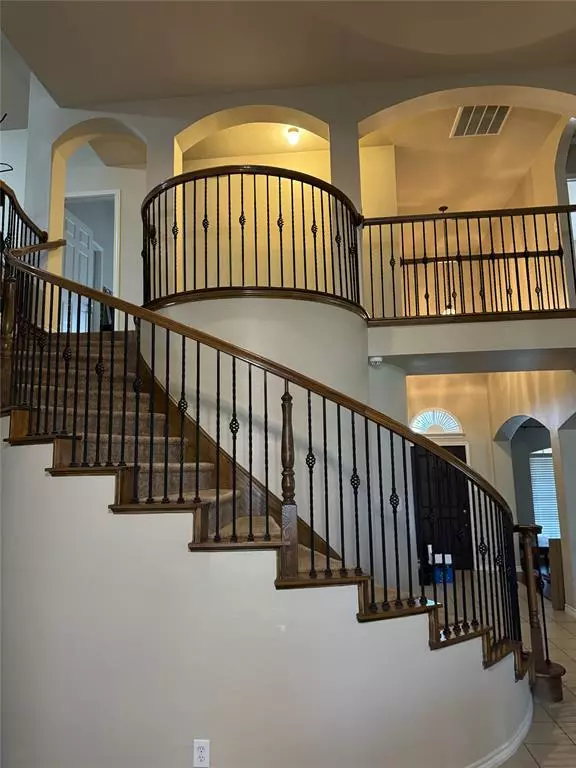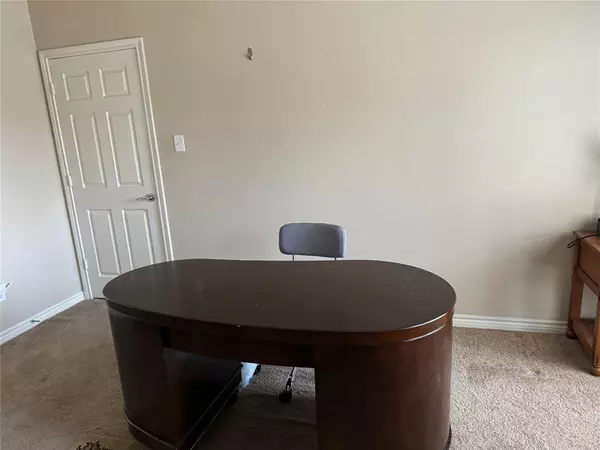5 Beds
4 Baths
3,893 SqFt
5 Beds
4 Baths
3,893 SqFt
Key Details
Property Type Single Family Home
Sub Type Single Family Residence
Listing Status Active
Purchase Type For Sale
Square Footage 3,893 sqft
Price per Sqft $123
Subdivision Harmony Ph 2A
MLS Listing ID 20729875
Bedrooms 5
Full Baths 3
Half Baths 1
HOA Fees $110/qua
HOA Y/N Mandatory
Year Built 2008
Lot Size 9,147 Sqft
Acres 0.21
Property Description
The kitchen is a chef’s delight, featuring elegant granite countertops, a large granite island, a charming bay window breakfast nook, a convenient butler's pantry, and a massive walk-in pantry.
Enjoy the beauty of accent walls throughout, a striking winding staircase, and a lovely Juliet balcony. The media room adds an extra touch of luxury for movie nights and gatherings.
With a new roof and space for every occasion, this home is ready to welcome you. Come see it for yourself!
Location
State TX
County Ellis
Direction Directions to 104 Hartley Lane, Red Oak, TX 75154: 1.Take Highway 35 toward Waco. 2.Exit FM 664 (Ovilla Road). 3.Turn right onto FM 664. 4.Continue to UHL and turn right. 5.Turn right into Harmony entrance; 104 Hartley Lane is about half a mile on the right. Thanks
Rooms
Dining Room 2
Interior
Interior Features Cable TV Available, Decorative Lighting, Dry Bar, Flat Screen Wiring, High Speed Internet Available, Pantry, Vaulted Ceiling(s)
Heating Central, Natural Gas
Cooling Ceiling Fan(s), Central Air, Electric
Fireplaces Number 1
Fireplaces Type Gas Starter, Wood Burning
Appliance Dishwasher, Gas Cooktop, Gas Range, Microwave
Heat Source Central, Natural Gas
Laundry Electric Dryer Hookup, Full Size W/D Area, Washer Hookup
Exterior
Garage Spaces 3.0
Utilities Available City Sewer, City Water, Curbs, Sidewalk
Total Parking Spaces 3
Garage Yes
Building
Story Two
Level or Stories Two
Schools
Elementary Schools Red Oak
Middle Schools Red Oak
High Schools Red Oak
School District Red Oak Isd
Others
Ownership Racheal Fokum-Carter

GET MORE INFORMATION
REALTOR® | Lic# 420410

