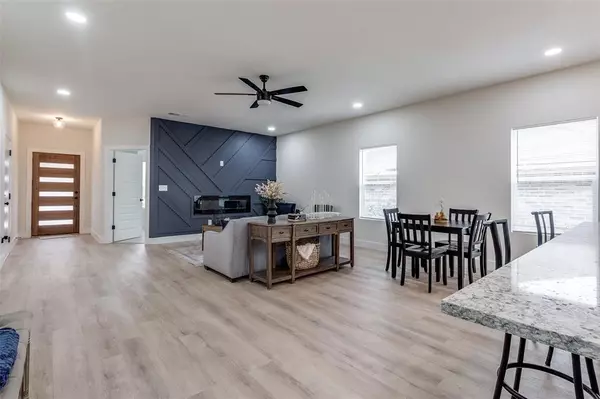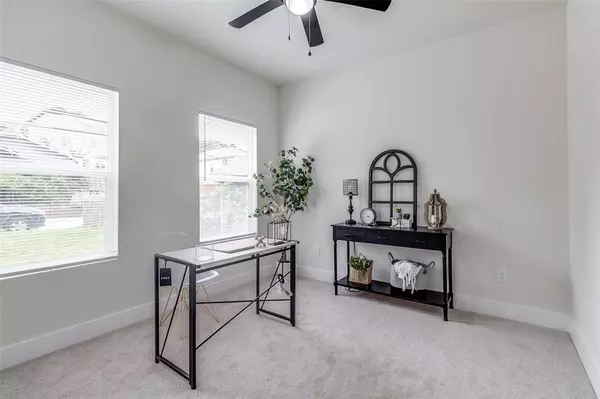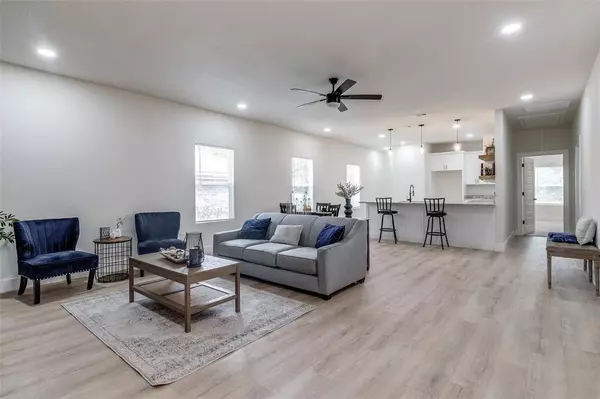
4 Beds
2 Baths
1,590 SqFt
4 Beds
2 Baths
1,590 SqFt
Key Details
Property Type Single Family Home
Sub Type Single Family Residence
Listing Status Pending
Purchase Type For Sale
Square Footage 1,590 sqft
Price per Sqft $201
Subdivision Brookside
MLS Listing ID 20684212
Style A-Frame,Contemporary/Modern
Bedrooms 4
Full Baths 2
HOA Y/N None
Year Built 2024
Annual Tax Amount $964
Lot Size 5,096 Sqft
Acres 0.117
Lot Dimensions 40x125
Property Description
As you explore further, you'll discover the luxurious bedrooms adorned with seamless luxury vinyl planking, creating a cozy and elegant atmosphere. The master bath is a sanctuary in itself, dazzling with dual sinks and a sophisticated design with a 1 car garage that ensures modern efficiency.
Location
State TX
County Dallas
Direction Please see GPS
Rooms
Dining Room 1
Interior
Interior Features Cable TV Available, Decorative Lighting, Eat-in Kitchen, Granite Counters, High Speed Internet Available, Open Floorplan
Heating Central, Electric
Cooling Attic Fan, Ceiling Fan(s), Central Air, Electric
Flooring Carpet, Luxury Vinyl Plank
Fireplaces Number 1
Fireplaces Type Electric
Appliance Dishwasher, Electric Cooktop, Electric Oven
Heat Source Central, Electric
Laundry Electric Dryer Hookup, Full Size W/D Area, Washer Hookup
Exterior
Exterior Feature Covered Patio/Porch
Garage Spaces 1.0
Fence Wood
Utilities Available Cable Available, City Sewer, City Water, Curbs
Roof Type Composition,Shingle
Total Parking Spaces 1
Garage Yes
Building
Lot Description Cleared, Few Trees, Interior Lot, Landscaped, Lrg. Backyard Grass
Story One
Foundation Slab
Level or Stories One
Structure Type Fiber Cement
Schools
Elementary Schools Cedar Crest
Middle Schools Oliver Wendell Holmes
High Schools Roosevelt
School District Dallas Isd
Others
Restrictions None
Ownership See Agent
Acceptable Financing Cash, Conventional, FHA, VA Loan
Listing Terms Cash, Conventional, FHA, VA Loan
Special Listing Condition Aerial Photo

GET MORE INFORMATION

REALTOR® | Lic# 420410






