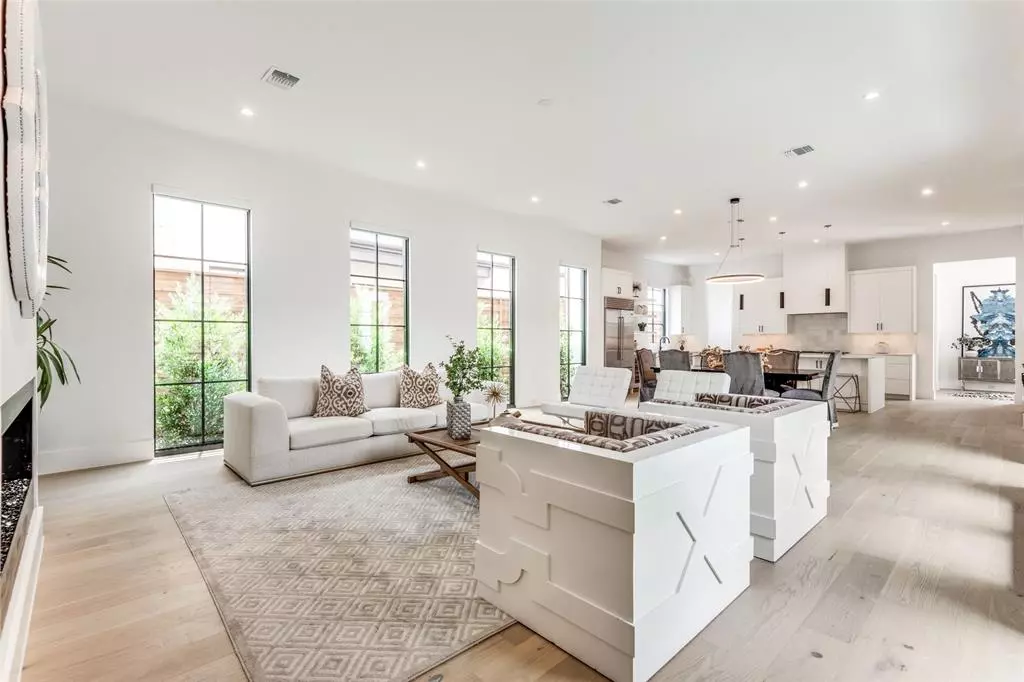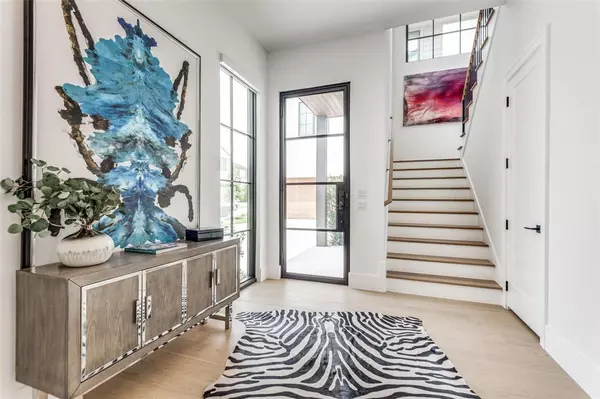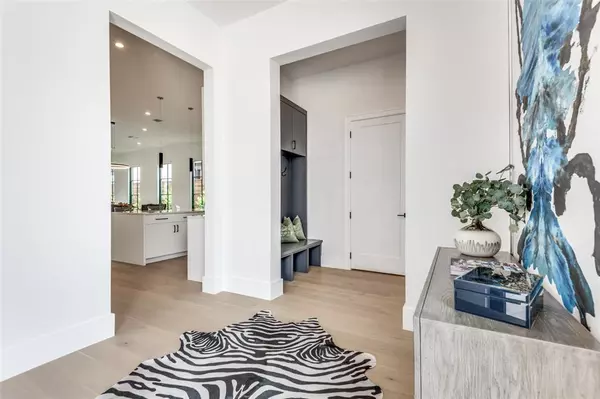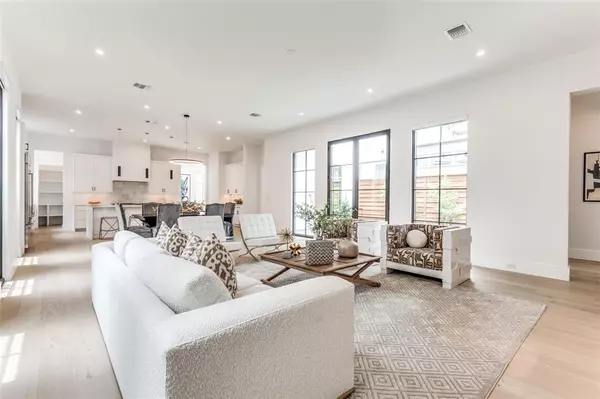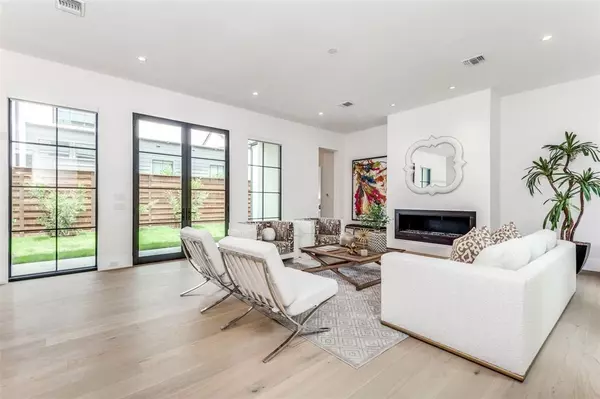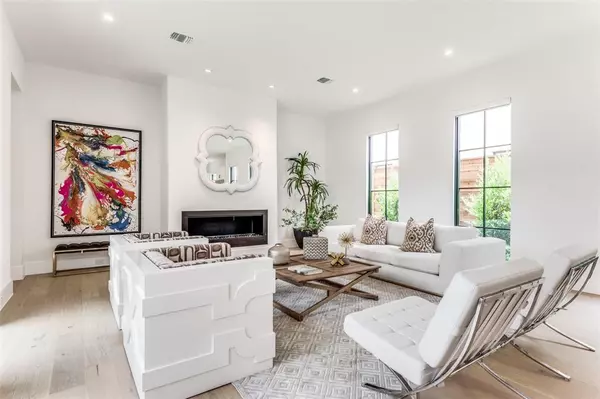4 Beds
5 Baths
4,393 SqFt
4 Beds
5 Baths
4,393 SqFt
Key Details
Property Type Single Family Home
Sub Type Single Family Residence
Listing Status Active
Purchase Type For Sale
Square Footage 4,393 sqft
Price per Sqft $545
Subdivision Preston Hollow Village Ph 3
MLS Listing ID 20357941
Bedrooms 4
Full Baths 4
Half Baths 1
HOA Fees $4,350/ann
HOA Y/N Mandatory
Year Built 2023
Lot Size 5,205 Sqft
Acres 0.1195
Property Description
Location
State TX
County Dallas
Direction Located adjacent to Preston Hollow Village, West of C. Expressway off Walnut Hill. There is a gated entrance that requires an entry code. Agent to meet will be at gate to meet you.
Rooms
Dining Room 1
Interior
Interior Features Built-in Wine Cooler, Cable TV Available, Decorative Lighting, Dry Bar, Eat-in Kitchen, Flat Screen Wiring, Kitchen Island, Open Floorplan, Pantry, Walk-In Closet(s)
Heating Central, Electric
Cooling Ceiling Fan(s), Central Air, Electric
Flooring Wood
Fireplaces Number 1
Fireplaces Type Gas Starter, Living Room
Appliance Built-in Gas Range, Built-in Refrigerator, Dishwasher, Disposal, Electric Oven, Ice Maker, Microwave, Convection Oven, Refrigerator, Vented Exhaust Fan
Heat Source Central, Electric
Exterior
Garage Spaces 2.0
Utilities Available Asphalt, Curbs
Total Parking Spaces 2
Garage Yes
Building
Story Two
Level or Stories Two
Schools
Elementary Schools Prestonhol
Middle Schools Benjamin Franklin
High Schools Hillcrest
School District Dallas Isd
Others
Ownership See agent
Acceptable Financing Conventional
Listing Terms Conventional

GET MORE INFORMATION
REALTOR® | Lic# 420410

