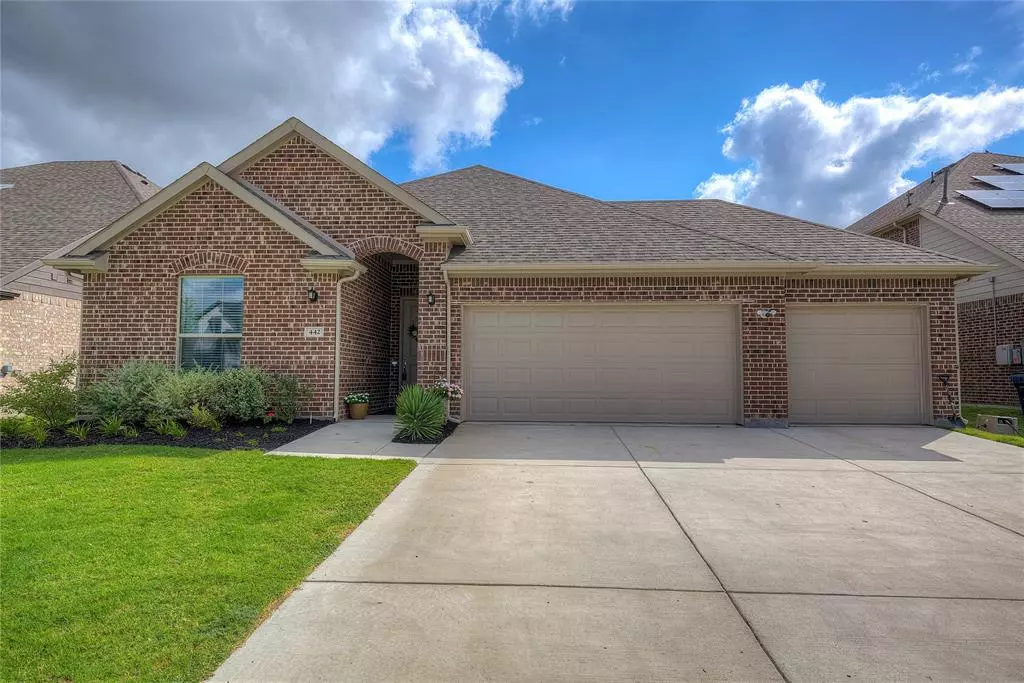$349,000
For more information regarding the value of a property, please contact us for a free consultation.
4 Beds
3 Baths
2,078 SqFt
SOLD DATE : 12/31/2024
Key Details
Property Type Single Family Home
Sub Type Single Family Residence
Listing Status Sold
Purchase Type For Sale
Square Footage 2,078 sqft
Price per Sqft $167
Subdivision Diamond Creek Estates Ph 3
MLS Listing ID 20664284
Sold Date 12/31/24
Bedrooms 4
Full Baths 2
Half Baths 1
HOA Fees $35/ann
HOA Y/N Mandatory
Year Built 2021
Annual Tax Amount $7,787
Lot Size 7,492 Sqft
Acres 0.172
Property Description
**NO MUD OR PID TAX!!**Welcome to this impeccably maintained 4-bedroom, 2.5-bathroom home with a spacious 3-car garage. Designed with an open-concept layout, each room enjoys its own private quarters, offering both comfort and privacy. The main living area is a harmonious blend of style and functionality, featuring ample natural light and a seamless flow from the living room to the kitchen. The kitchen boasts sleek countertops with FULL size panty, all appliances are 3 years old.The master suite is a serene retreat with an en-suite The additional three bedrooms are generously sized, each providing a personal sanctuary for family members or guests. Conveniently located just 2 minutes from Highway 80 and shopping centers, this home offers easy access to daily necessities. Additionally, it is a mere 30-minute drive from Downtown Dallas, combining suburban tranquility with urban accessibility. This home is a perfect blend of comfort, and convenience, ready to welcome you.
Location
State TX
County Kaufman
Community Club House, Community Pool, Playground, Sidewalks
Direction See GPS
Rooms
Dining Room 0
Interior
Interior Features Eat-in Kitchen, Granite Counters, High Speed Internet Available, Walk-In Closet(s)
Heating Central
Cooling Ceiling Fan(s), Central Air
Flooring Carpet, Ceramic Tile, Laminate
Appliance Dishwasher, Disposal, Electric Cooktop, Electric Oven, Microwave
Heat Source Central
Laundry Electric Dryer Hookup, Utility Room
Exterior
Garage Spaces 3.0
Community Features Club House, Community Pool, Playground, Sidewalks
Utilities Available City Sewer, City Water, Curbs, Electricity Available, Electricity Connected
Total Parking Spaces 3
Garage Yes
Building
Story One
Foundation Slab
Level or Stories One
Structure Type Brick
Schools
Elementary Schools Forney
Middle Schools Jackson
High Schools North Forney
School District Forney Isd
Others
Ownership call agent
Acceptable Financing Cash, Conventional, FHA, VA Loan
Listing Terms Cash, Conventional, FHA, VA Loan
Financing VA
Read Less Info
Want to know what your home might be worth? Contact us for a FREE valuation!

Our team is ready to help you sell your home for the highest possible price ASAP

©2025 North Texas Real Estate Information Systems.
Bought with Tonya Dangerfield • HomeSmart Stars
GET MORE INFORMATION
REALTOR® | Lic# 420410

